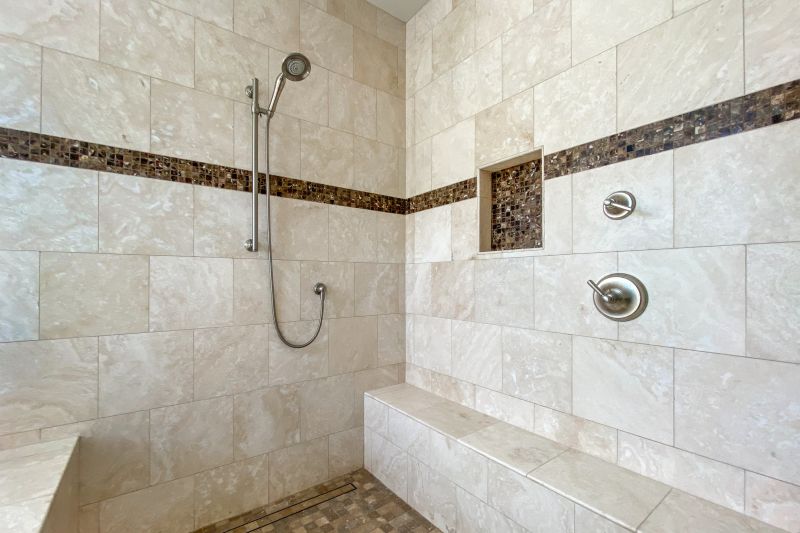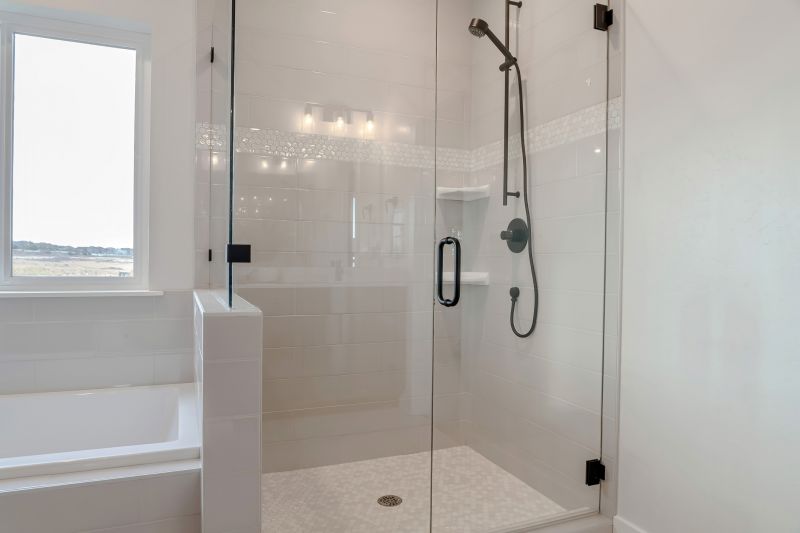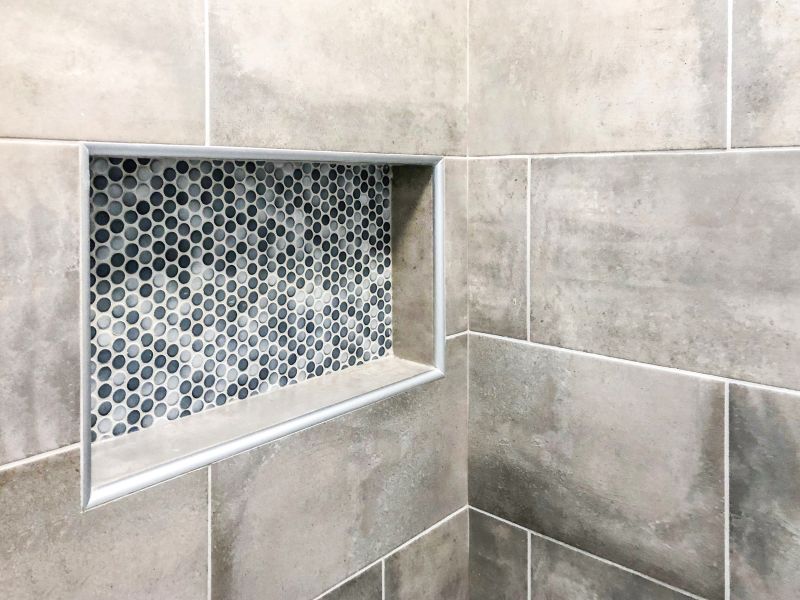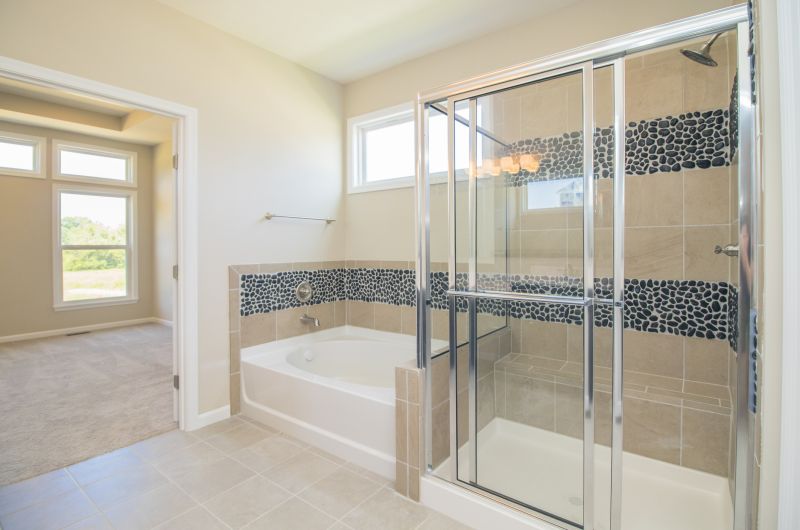Maximize Space in Small Bathroom Shower Designs
Designing a small bathroom shower requires careful consideration of space, functionality, and aesthetic appeal. Efficient layouts can maximize limited square footage while maintaining comfort and style. In Casper, WY, homeowners often seek innovative solutions to optimize small bathroom areas, ensuring that every inch is used effectively without sacrificing design quality.
Corner showers utilize space efficiently by fitting into the corner of a bathroom. These layouts often feature sliding doors or curved glass enclosures, providing a spacious feel despite limited room. They are ideal for small bathrooms where maximizing floor space is essential.
Walk-in showers create an open and accessible feel, eliminating the need for doors or curtains. These designs often incorporate glass panels and minimal framing, making the bathroom appear larger and more modern. They are suitable for small spaces that aim for a sleek, uncluttered look.

Compact shower layouts can include linear arrangements that fit along a single wall, saving space and simplifying installation.

Clear glass enclosures help make small bathrooms appear more open, with frameless designs offering a seamless look.

Built-in niches provide storage without protruding into the shower space, maintaining a clean and organized appearance.

Sliding doors are practical for small bathrooms, as they do not require extra space to open outward, maximizing usability.
| Layout Type | Advantages |
|---|---|
| Corner Shower | Efficient use of corner space; suitable for small bathrooms; options for sliding or hinged doors. |
| Walk-In Shower | Creates an open feel; accessible; minimal framing enhances visual space. |
| Linear Shower | Fits along a wall; simplifies plumbing; maximizes floor area. |
| Quadrant Shower | Fits into corner with curved design; saves space; stylish appearance. |
| Shower with Niche | Provides storage; maintains clean look; reduces clutter. |
| Frameless Glass Shower | Enhances openness; modern aesthetic; easy to clean. |
Optimizing small bathroom shower layouts involves balancing space constraints with aesthetic preferences. Incorporating features like built-in shelves, glass enclosures, and minimal hardware can make a significant difference. Proper planning ensures that the shower area remains functional, easy to maintain, and visually appealing. In Casper, WY, many homeowners prefer layouts that combine practicality with contemporary design, resulting in bathrooms that feel larger and more organized.
